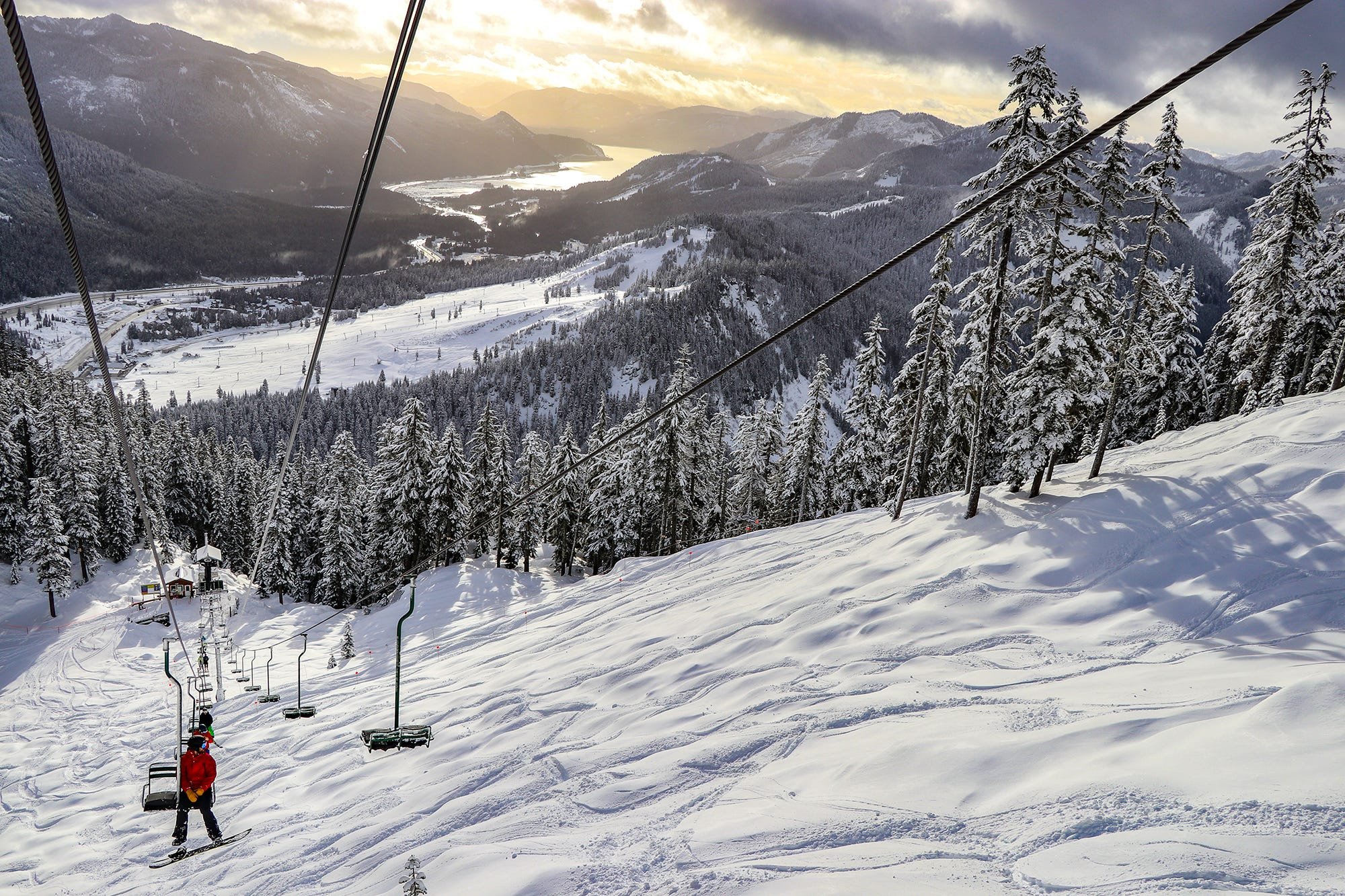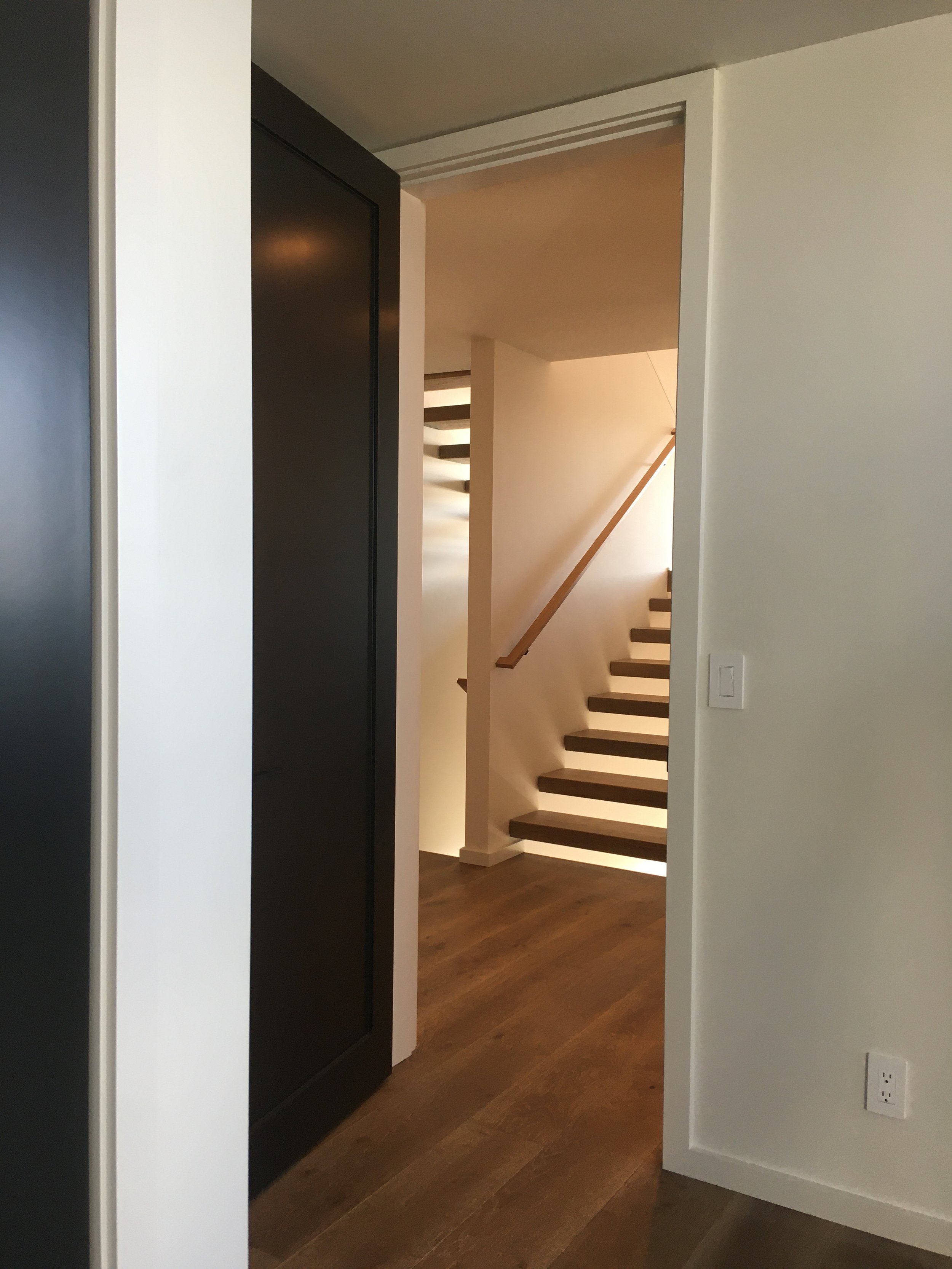
Silver Fir Residence
Revisioning an existing shell for active family living
Project
A weekend home and guest house for a young family with ageing parents. The waterfront site presented many challenges, including a category III wetland and an active eagle’s nest. By maintaining the same footprint as the original structure on the property, we were able to locate the home closer to the water’s edge than otherwise would have been permitted. The constraint of the original footprint led to the development of an eroded farmhouse with public spaces below facing out to the water and bedrooms and office space above.
I joined the project in concept design as the project architect and took it through permitting, design development, construction documentation, and finally construction. This involved numerous meetings with consultants and county officials, scheduling and sourcing challenges due to eagle nesting schedules, the Covid-19 pandemic, and environmental factors, and extensive creative problem solving, as well as weekly coordination calls with the client and general contractor.
Details
3-story, 2,200 sf main residence
3 bd, 2.5 ba
530 sf guest studio w/ attached carport
Details
Location: Snoqualmie Pass, WA
Firm: ZEHTA Studio
Year: 2021 - 2023
Status: Complete Summer 2023
Skills + Programs
Architecture, Permitting, Creative Problem Solving, Project Management, Client Communication, Consultant Coordination, Detailing, Construction Administration, Invoicing, Presentation, AutoCAD, SketchUp, Enscape













