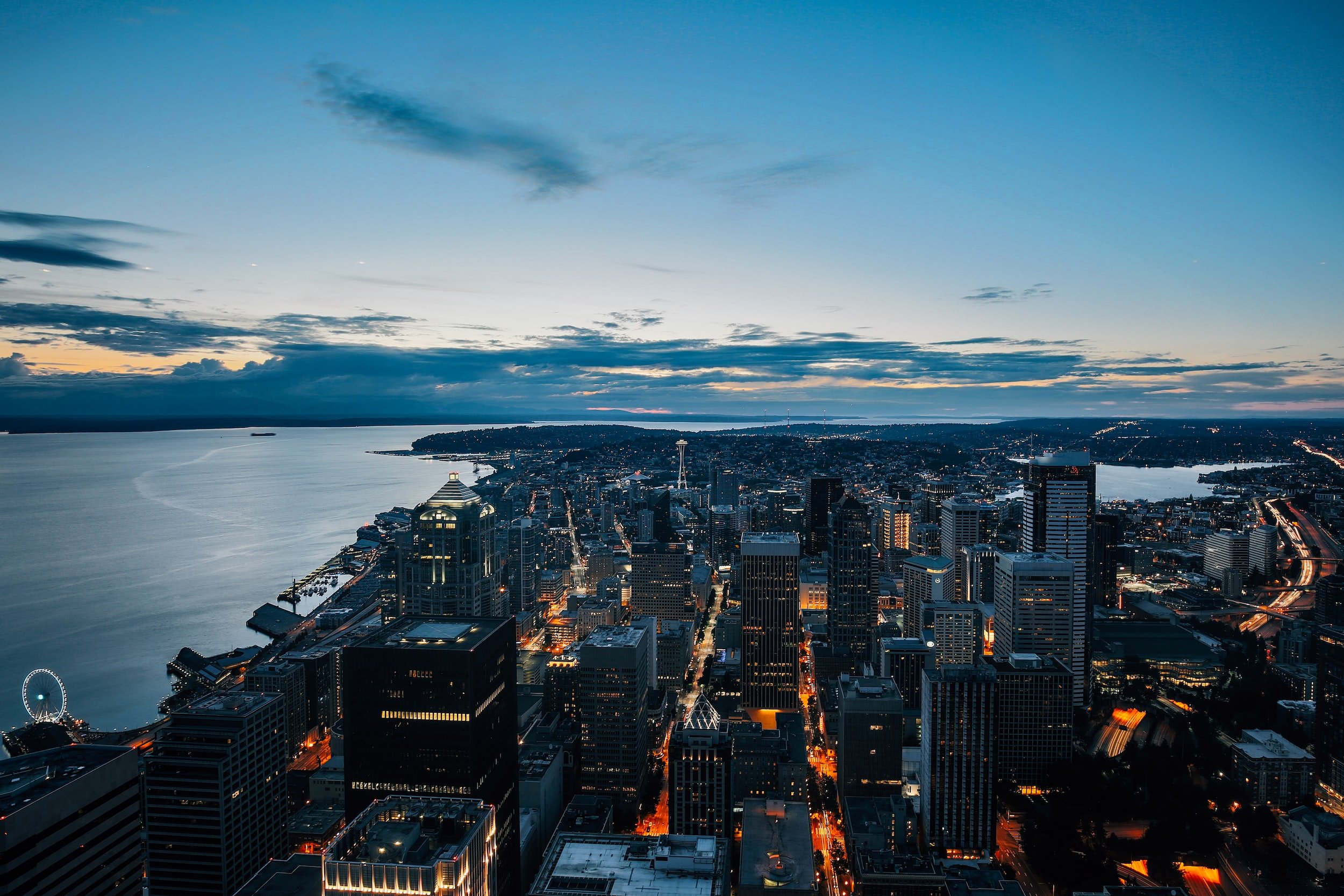
5th Ave Hotel
Design strategy and project design for an ambitious downtown hotel
Involvement
I was involved in initial feasibility and programming studies, then came on as a project designer once the contract was awarded. We developed a series of massing schemes, presented to the client, and developed the preferred direction from concept development into design development, including on-boarding the consultant team and selecting the hotel operator. As a design strategist, I also put together a hotel positioning package and vision statement in advance of operator selection.
Challenge
Advise an international developer on the market conditions, drivers of growth, and best uses for a recently acquired piece of property in downtown Seattle.
Once the use was determined, assist in program development, operator selection, and hotel positioning. Also provide traditional architectural design services from concept development to consultant coordination and gaining city approval.
Specs
A 17-story, 122-key hotel and private residences with a vibrant ground floor and residential rooftop amenities.. This project aimed to fill a missing tooth on one of Seattle’s best avenues and provide a high-end, nature- and wellness-focused addition to the city’s hotel offerings.
17 stories; 197,000 sf
Hotel, residential, and retail uses
122 hotel keys
35 residential units
78 parking stalls, below grade
Details
Location: Seattle, WA
Firm: B+H Advance Strategy
Year: 2018 - 2019
Status: In entitlement
Skills + Programs
Feasibility Studies, Market Research, Architecture, Hotel Positioning, Concept Design, Rendering Coordination, Consultant Coordination, Design Strategy, Presentation, 3D Modelling, Revit, SketchUp, Rhino, InDesign, Photoshop, Illustrator

















