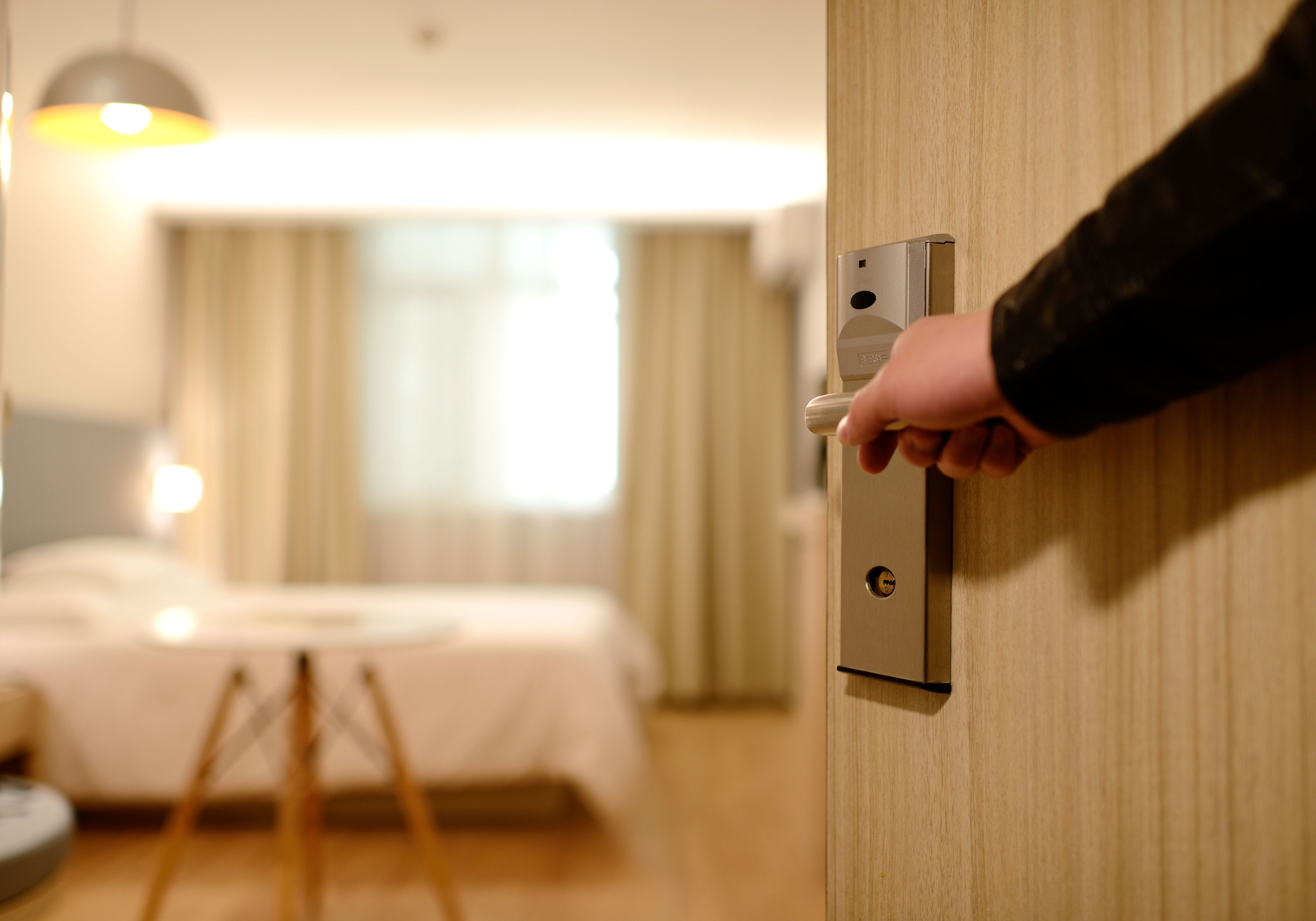
Guestroom Prototype
Revolutionizing the standard stay at one of the world’s largest hotel brands
Challenge
Modernize the standard North American guestroom prototype—including accessible rooms, suites, and guest floor corridors—for one of the world’s largest hotel chains.
Process
An initial workshop established the desired market position for the brand, clarified target audience and identified key trends. From these insights, an early design language was extrapolated from the brand’s guiding principles and brand language. The design language inspired a rapid prototyping session with multiple design directions for key components. These directions were presented to stakeholders with an in-person workshop and comment session. Signature design components were selected based on the comments and developed into three distinct room types.
The project then moved into the design development phase with collaborations with various vendors for custom elements and prototype testing via model rooms. Stakeholder approval was sought consistently throughout the project and iterations revised accordingly.
After the model room testing, final prototype drawings were issued, as well as complete FF&E specification, and material binders for two distinct palettes—all an operator would need to implement the designs.
Outcome
Analysis revealed two key guest groups: business travelers and families. There were also important trends such as a desire for personalization and flexibility, a de-corporatization, and a need for the rooms to accommodate multiple functions.
This led to the development of the ‘day-part’ guestroom with home-inspired touches, eclectic art, moveable furniture elements, and three distinct room types instead of the traditional two.
Hotels have challenges selling queen-queen rooms to business travelers and expend valuable housekeeping minutes making king rooms family friendly. The prototype kept the standard queen-queen, but added two king types: the king-sofa and the king-trundle, both of which provided extra lounge space for solo or couple travelers, but could easily accommodate families. This innovation allowed operators to offer more comfortable rooms to business travelers and minimize downtime when transitioning to weekend or family travelers, providing better stays for guests while optimizing occupancy rates and operational costs.
Details
Location: North America
Firm: Guild 13
Year: 2014 - 2016
Skills + Programs
Design & Brand Strategy, Interior Design, Architecture, Rendering Coordination, Casework Development, FF&E Selection, Specifications, Vendor Coordination, AutoCAD, Photoshop, InDesign. Illustrator


















