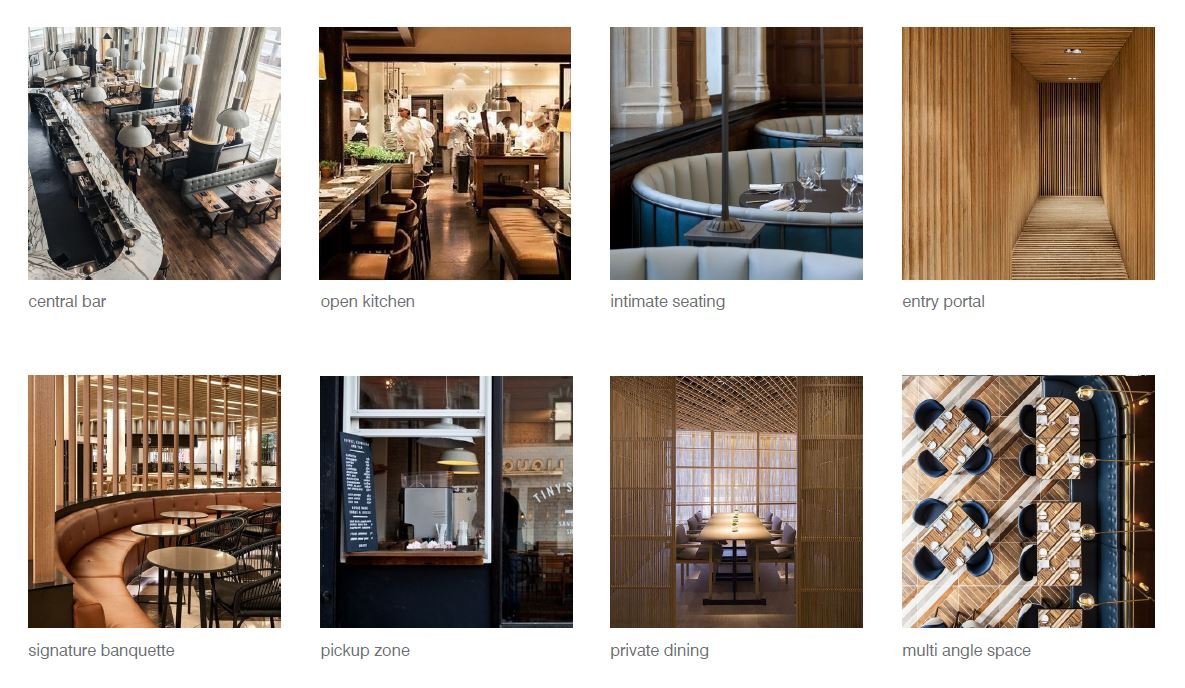
Restaurant Concept
Showcasing the potential of an unexpected location
Details
6,230 sf (including BOH space)
Convertible private dining room
Private VIP entrance
Dedicated to-go order pickup window
Project
A restaurant concept study for a developer undertaking the comprehensive public space repositioning of a major downtown Seattle office tower. The study showcased the potential for a destination restaurant in what was previously an under-utilized entrance lobby and incorporated a pick-up window for to-go orders, as well as a private dining room with direct access from the parking garage below.
As part of a larger TI project, my role included coordination with the developer and consultants as well as with the design team for the overall project. The test-fit was completed in collaboration with our internal design team and the kitchen consultants, then I was in charge of bringing it to life, creating a compelling vision the developer could use to market to future operators. All graphics were completed in house.
Details
Location: Seattle, WA
Firm: Heliotrope Architects
Year: 2020
Skills + Programs
Concept Design, Restaurant Design, Interior Architecture, Interior Design, Project Management, Client Communication, Consultant Coordination, Rendering, Revit, AutoCAD, SketchUp, Enscape, InDesign












